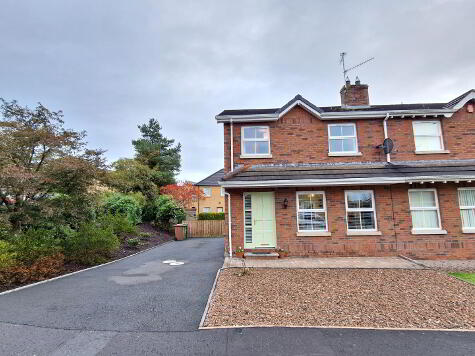Cookie Policy: This site uses cookies to store information on your computer. Read more
FREE No Obligation Valuation
For a FREE NO Obligation Valuation of your property please get in touch today.
- Sale Agreed
- 3 Bedrooms
- £159,950
22 Bishopshill, Dromore
22 Bishopshill, Dromore
22 Bishopshill, Dromore
22 Bishopshill, Dromore
22 Bishopshill, Dromore
22 Bishopshill, Dromore
22 Bishopshill, Dromore
22 Bishopshill, Dromore
22 Bishopshill, Dromore
22 Bishopshill, Dromore
22 Bishopshill, Dromore
22 Bishopshill, Dromore
22 Bishopshill, Dromore
22 Bishopshill, Dromore
22 Bishopshill, Dromore
22 Bishopshill, Dromore
22 Bishopshill, Dromore
22 Bishopshill, Dromore
22 Bishopshill, Dromore
22 Bishopshill, Dromore
22 Bishopshill, Dromore
22 Bishopshill, Dromore
22 Bishopshill, Dromore
22 Bishopshill, Dromore
22 Bishopshill, Dromore
22 Bishopshill, Dromore
22 Bishopshill, Dromore
22 Bishopshill, Dromore
22 Bishopshill, Dromore
22 Bishopshill, Dromore
22 Bishopshill, Dromore
22 Bishopshill, Dromore
22 Bishopshill, Dromore
22 Bishopshill, Dromore
22 Bishopshill, Dromore
22 Bishopshill, Dromore
22 Bishopshill, Dromore
Share with a friend
22 Bishopshill Dromore, BT25 1FL
£159,950
Key Information
| Address | 22 Bishopshill Dromore, BT25 1FL |
|---|---|
| Price | Last listed at £159,950 |
| Style | House |
| Bedrooms | 3 |
| Receptions | 1 |
| Bathrooms | 1 |
| EPC Rating | C72/C72 |
| Status | Sale Agreed |
Summary
- Fantastic 3 bedroom townhouse
- Gas Fired Central Heating
- Spacious Lounge with open fire
- Town Centre Location
- Stunning Kitchen Diner
- Stunning condition throughout
- Bathroom with white suite
- Enclosed rear garden laid in lawn
- PVC Double Glazed windows and doors
Additional Information
Welcome to 22 Bishopshill in the charming village of Dromore! Whether you fancy a leisurely stroll in the park or a quick trip to the nearby shops and restaurants, this property offers the perfect balance.
As you step inside, you are greeted by a spacious reception room, ideal for entertaining guests or simply relaxing with your loved ones. The property boasts three bright and airy bedrooms, providing ample space for a growing family or for those who enjoy having a home office or guest room.
Outside you will find a spacious enclosed rear garden laid in lawn perfect for BBQ weather. The front garden is laid in lawn and has a spacious driveway.
As you step inside, you are greeted by a spacious reception room, ideal for entertaining guests or simply relaxing with your loved ones. The property boasts three bright and airy bedrooms, providing ample space for a growing family or for those who enjoy having a home office or guest room.
Outside you will find a spacious enclosed rear garden laid in lawn perfect for BBQ weather. The front garden is laid in lawn and has a spacious driveway.
- ENTRANCE HALL:
- PVC double glazed entrance door. Italian porcelain tiled floor.
- LOUNGE: 4.15m x 4.22m (13'7" x 13'10")
- Storage under stairs. Open fire with black granite heart and oak surround. Solid wooden flooring.
- LUXURY FITTED KITCHEN/DINING AREA: 3.00m x 5.35m (9'10" x 17'7")
- Excellent range of high and low level units. Stainless steel sink unit with mixer tap. Integrated fridge freezer, oven and hob with extractor hood in stainless steel canopy with tiled splashback. Ceramic tiled floor.
- FIRST FLOOR
- Storage cupboard on landing, fitted with carpet.
- BEDROOM 1: 4.05m x 3.80m (13'3" x 12'6")
- Engineered wood flooring
- BEDROOM 2: 3.10m x 4.05m (10'2" x 13'3")
- Engineered wood flooring
- BEDROOM 3: 2.00m x 2.40m (6'7" x 7'10")
- Engineered wood flooring
- BATHROOM:
- White suite. Large shower cubicle. Bath with mixer tap. Close couple low flush wc. Wash hand basin with mono style mixer tap. Towel radiator. Tiled floor. Paneled shower enclosure.
- OUTSIDE:
- Enclosed rear garden laid in lawn with paved patio area. Tarmac driveway to front with paved path to front door.
- For more information or to arrange a viewing please contact Cairns and Downing Sales and Lettings on 02896223011.

