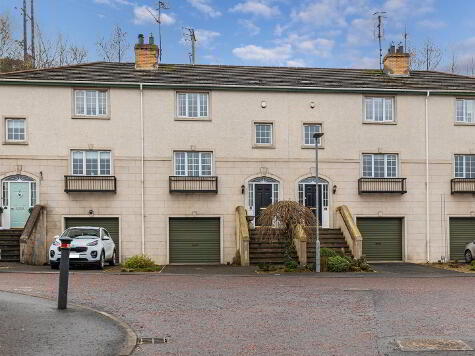Cookie Policy: This site uses cookies to store information on your computer. Read more
FREE No Obligation Valuation
For a FREE NO Obligation Valuation of your property please get in touch today.
- Sale Agreed
- 3 Bedrooms
- £174,950
25 Bishopshill, Dromore
25 Bishopshill, Dromore
25 Bishopshill, Dromore
25 Bishopshill, Dromore
25 Bishopshill, Dromore
25 Bishopshill, Dromore
25 Bishopshill, Dromore
25 Bishopshill, Dromore
25 Bishopshill, Dromore
25 Bishopshill, Dromore
25 Bishopshill, Dromore
25 Bishopshill, Dromore
25 Bishopshill, Dromore
25 Bishopshill, Dromore
25 Bishopshill, Dromore
25 Bishopshill, Dromore
25 Bishopshill, Dromore
25 Bishopshill, Dromore
25 Bishopshill, Dromore
25 Bishopshill, Dromore
25 Bishopshill, Dromore
25 Bishopshill, Dromore
25 Bishopshill, Dromore
25 Bishopshill, Dromore
25 Bishopshill, Dromore
25 Bishopshill, Dromore
25 Bishopshill, Dromore
25 Bishopshill, Dromore
25 Bishopshill, Dromore
25 Bishopshill, Dromore
25 Bishopshill, Dromore
25 Bishopshill, Dromore
25 Bishopshill, Dromore
25 Bishopshill, Dromore
25 Bishopshill, Dromore
25 Bishopshill, Dromore
25 Bishopshill, Dromore
25 Bishopshill, Dromore
25 Bishopshill, Dromore
25 Bishopshill, Dromore
25 Bishopshill, Dromore
25 Bishopshill, Dromore
25 Bishopshill, Dromore
25 Bishopshill, Dromore
25 Bishopshill, Dromore
25 Bishopshill, Dromore
25 Bishopshill, Dromore
25 Bishopshill, Dromore
Share with a friend
25 Bishopshill Dromore, BT25 1FL
£174,950
Key Information
| Address | 25 Bishopshill Dromore, BT25 1FL |
|---|---|
| Price | Last listed at Asking price £174,950 |
| Style | Semi-detached House |
| Bedrooms | 3 |
| Receptions | 1 |
| Bathrooms | 2 |
| Heating | Oil |
| EPC Rating | D57/D67 |
| Status | Sale Agreed |
Summary
- Fantastic 3 Bedroom Semi Detached
- 3 Double Bedrooms
- OFCH
- Garage
- Off Street Parking
- Master with en-suite
- Downstairs WC
- Enclosed rear garden
Additional Information
Cairns and Downing are delighted to present this stunning three bedroom semi-detached property in the ever popular Bishopshill development in Dromore. Situated in the heart of Dromore, this property is within walking distance to the village and all local Primary schools and is next door to Dromore High School providing the perfect setting for any family.
Internally the property presents a large and spacious living dining area with sandstone fireplace and open fire with patio doors to the garden beyond. The kitchen comprises a range of high and low level units, integrated dishwasher and oven and hob. Downstairs there is also a downstairs toilet tucked under the stairs and a spacious utility room which leads through to a large internal garage and also to the rear garden.
Upstairs all of the rooms are particularly spacious which it is not often seen in a 3 bedroom semi. The large and spacious master bedroom has a large en-suite bathroom which is fully tiled with new electric shower and also has a small walk in wardrobe which is currently used as a tucked away office space. The other two bedrooms are both large doubles, one to the front and one to the rear and then there is the family bathroom with modern suite, free standing bath and separate, again new, electric shower. The property also boasts a Hive heating system.
Externally the property has off street parking to the front and an immaculately presented rear garden with seating area and boxed planting.
Internally the property presents a large and spacious living dining area with sandstone fireplace and open fire with patio doors to the garden beyond. The kitchen comprises a range of high and low level units, integrated dishwasher and oven and hob. Downstairs there is also a downstairs toilet tucked under the stairs and a spacious utility room which leads through to a large internal garage and also to the rear garden.
Upstairs all of the rooms are particularly spacious which it is not often seen in a 3 bedroom semi. The large and spacious master bedroom has a large en-suite bathroom which is fully tiled with new electric shower and also has a small walk in wardrobe which is currently used as a tucked away office space. The other two bedrooms are both large doubles, one to the front and one to the rear and then there is the family bathroom with modern suite, free standing bath and separate, again new, electric shower. The property also boasts a Hive heating system.
Externally the property has off street parking to the front and an immaculately presented rear garden with seating area and boxed planting.
- Lounge/Dining Room 8.50m x 3.20m (27'11" x 10'6")
- Sandstone fireplace with laminate flooring
- Hall
- Laminate flooring with carpet on stairs
- Kitchen 3.10m x 2.99m (10'2" x 9'10")
- Range of high and low level units, tiled floor and splashbacks
- WC
- Utility 3.10m x 1.50m (10'2" x 4'11")
- Range of units with tiled floor and splashbacks
- Garage
- Large space for storage or car
- Master Bedroom 5.70m x 3.60m (18'8" x 11'10")
- A spacious bedroom to the front of the property with carpet flooring
- En-suite
- A large en-suite with large shower unit and fully tiled walls and floors
- Walk-in Wardrobe
- Bedroom 2 4.80m x 3.00m (15'9" x 9'10")
- A large bedroom to the front of the property with carpet flooring
- Bedroom 3 3.70m x 3.00m (12'2" x 9'10")
- A double bedroom to the rear of the property with carpet flooring
- Bathroom
- A spacious bathroom with modern suite, freestanding bath and separate shower with fully tiled walls and floors
- For more information and to arrange a viewing please contact Cairns and Downing Sales and Lettings on 02896223011.

