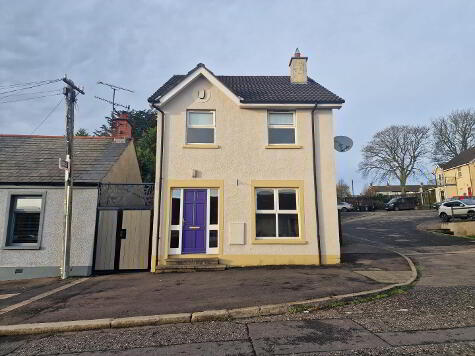Cookie Policy: This site uses cookies to store information on your computer. Read more
FREE No Obligation Valuation
For a FREE NO Obligation Valuation of your property please get in touch today.
- Sale Agreed
- 3 Bedrooms
- £140,000
35 Lynn Avenue, Dromore
35 Lynn Avenue, Dromore
35 Lynn Avenue, Dromore
35 Lynn Avenue, Dromore
35 Lynn Avenue, Dromore
35 Lynn Avenue, Dromore
35 Lynn Avenue, Dromore
35 Lynn Avenue, Dromore
35 Lynn Avenue, Dromore
35 Lynn Avenue, Dromore
35 Lynn Avenue, Dromore
35 Lynn Avenue, Dromore
35 Lynn Avenue, Dromore
35 Lynn Avenue, Dromore
Share with a friend
35 Lynn Avenue Dromore, BT25 1PZ
£140,000
Key Information
| Address | 35 Lynn Avenue Dromore, BT25 1PZ |
|---|---|
| Price | Last listed at £140,000 |
| Style | Semi-detached House |
| Bedrooms | 3 |
| Receptions | 1 |
| Bathrooms | 1 |
| EPC Rating | F31/D64 |
| Status | Sale Agreed |
Summary
- An Excellent Semi Detached Chalet Bungalow Occupying A Pleasant Setting Within This Popular And Convenient Residential Location
- Entrance Hall With Storage Under Stairs
- Lounge With Open Fire
- Fitted Kitchen
- Separate Dining Room
- Three Good Sized Bedrooms
- Bathroom
- Front And Rear Garden Laid in Lawn / Tarmac Driveway
- Oil Fired Central Heating System
- Detached Garage
Additional Information
Welcome to Lynn Avenue, Dromore - a charming location for this delightful property! Situated in the heart of Dromore this property is within walking distance to the village, local schools and shops.
This lovely house boasts a cosy reception room, perfect for relaxing or entertaining guests. The separate kitchen and dining room makes for the perfect family living. This property also has three bedrooms (one downstairs). Externally is a spacious driveway and a beautiful private rear garden plus a detached garage.
Don't miss the opportunity to make this house your home sweet home in Dromore!
This lovely house boasts a cosy reception room, perfect for relaxing or entertaining guests. The separate kitchen and dining room makes for the perfect family living. This property also has three bedrooms (one downstairs). Externally is a spacious driveway and a beautiful private rear garden plus a detached garage.
Don't miss the opportunity to make this house your home sweet home in Dromore!
- ENTRANCE HALL
- Steps to entrance door. PVC double glazed entrance door with fanlight window and side panels. Wood effect laminated flooring.
- LOUNGE 4.96m x 3.37m (16'3" x 11'1")
- Decorative fireplace with open fire. Wood effect laminated flooring.
- FITTED KITCHEN 2.55m x 4.58m (8'4" x 15'0")
- Range of high and low level units. Stainless steel sink unit with mixer taps. Integrated oven. Integrated hob with extractor fan in canopy. Plumbed for washing machine. Tiled walls. Laminated flooring.
- DINING ROOM 2.55m x 3.37m (8'4" x 11'1")
- BATHROOM
- White suite. Panelled bath with shower attachment. Close couple low flush wc. Wash hand basin with mixer taps. Feature flooring.
- BEDROOM 3 2.96m x 2.40m (9'9" x 7'10")
- BEDROOM 1 3.41m x 3.49m (11'2" x 11'5")
- Eaves storage
- BEDROOM 2 3.41m x 3.38m (11'2" x 11'1")
- Eaves storage.
- OUTSIDE
- Enclosed rear garden laid in lawn with paved patio area. Front garden laid in lawn with driveway to side. Detached garage.
- For more information or to arrange a viewing please contact Cairns and Downing Sales and Lettings on 02896223011

