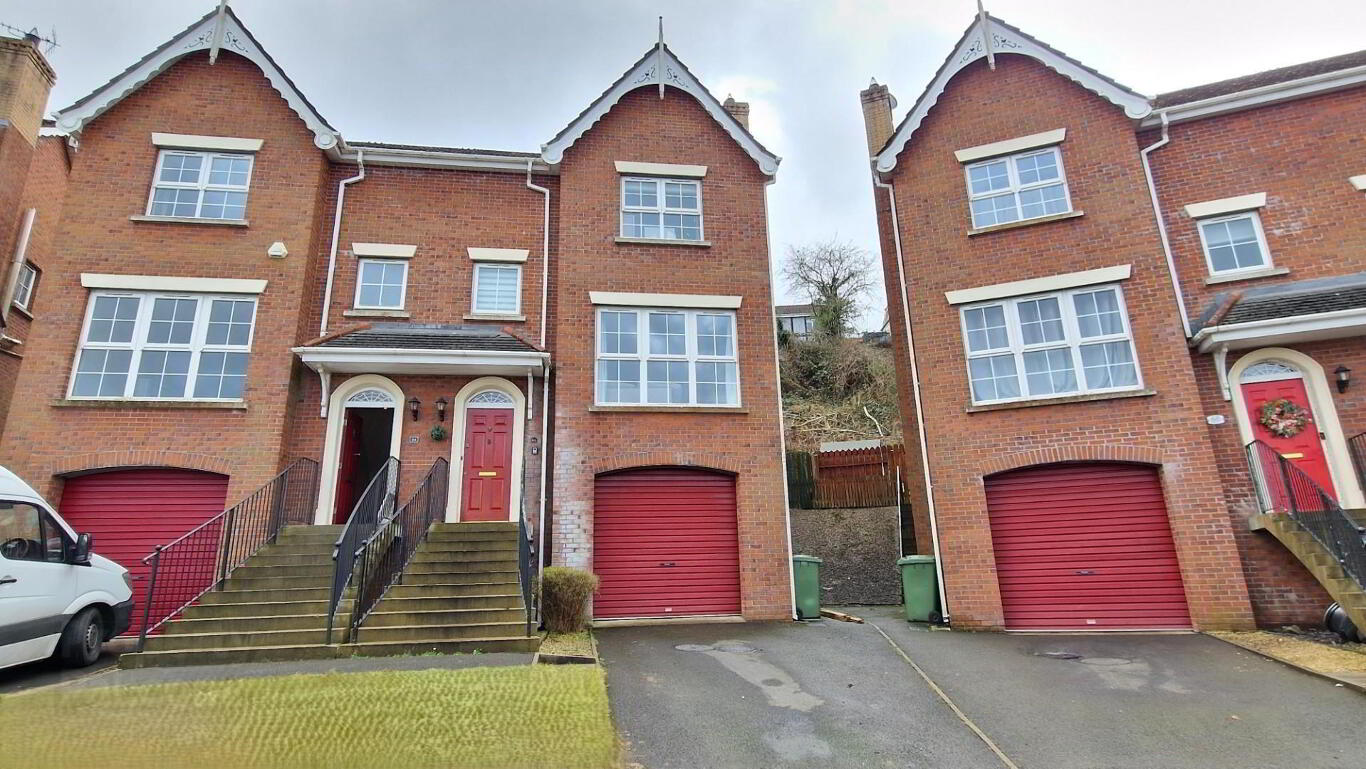Cookie Policy: This site uses cookies to store information on your computer. Read more
FREE No Obligation Valuation
For a FREE NO Obligation Valuation of your property please get in touch today.
- Sale Agreed
- 4 Bedrooms
- £179,950
66 Bishopshill, Dromore
66 Bishopshill, Dromore
66 Bishopshill, Dromore
66 Bishopshill, Dromore
66 Bishopshill, Dromore
66 Bishopshill, Dromore
66 Bishopshill, Dromore
66 Bishopshill, Dromore
66 Bishopshill, Dromore
66 Bishopshill, Dromore
66 Bishopshill, Dromore
66 Bishopshill, Dromore
66 Bishopshill, Dromore
66 Bishopshill, Dromore
66 Bishopshill, Dromore
66 Bishopshill, Dromore
66 Bishopshill, Dromore
66 Bishopshill, Dromore
66 Bishopshill, Dromore
66 Bishopshill, Dromore
66 Bishopshill, Dromore
66 Bishopshill, Dromore
66 Bishopshill, Dromore
66 Bishopshill, Dromore
66 Bishopshill, Dromore
66 Bishopshill, Dromore
66 Bishopshill Dromore, BT25 1FL
£179,950
Key Information
| Address | 66 Bishopshill Dromore, BT25 1FL |
|---|---|
| Price | Last listed at £179,950 |
| Style | Townhouse |
| Bedrooms | 4 |
| Receptions | 1 |
| Bathrooms | 2 |
| EPC Rating | D62/D64 |
| Status | Sale Agreed |
Summary
- Large Semi Detached Family Home
- 3 Well Proportioned Bedrooms
- Master Bedroom With En-Suite
- Large Family Living Room With Fireplace
- Modern Open Plan Kitchen Dining Space
- Integral Garage
- Downstairs W/C
- Good Size Rear Enclosed Garden With Patio
- Front Driveway
- For Viewings Contact Cairns & Downing on 02896223011
Additional Information
Welcome to 66 Bishopshill, a charming semi-detached townhouse located in the picturesque town of Dromore. This delightful property boasts four generously sized bedrooms, making it an ideal home for families or those seeking extra space.
As you enter, you are greeted by a spacious reception room that offers a warm and inviting atmosphere as well as a feature open fireplace, perfect for both relaxation and entertaining guests. The layout of the house is designed to maximise comfort and functionality, ensuring that every corner of the home is utilised effectively.
The property features two well-appointed bathrooms, including an en-suite bathroom attached to the master bedroom, providing a touch of luxury and convenience. The main family bathroom is modern and stylish, catering to the needs of the household with ease.
The large and modern design of the house allows for plenty of natural light to flow through, creating a bright and airy environment. The spacious bedrooms offer ample storage and flexibility, making it easy to personalise each space to your liking.
Situated in the desirable area of Bishopshill, this home is conveniently located near local amenities, schools, and parks, making it an excellent choice for families and professionals alike.
In summary, 66 Bishopshill is a wonderful opportunity to acquire a spacious and modern townhouse in Dromore, offering comfort, style, and a prime location. Do not miss the chance to make this lovely property your new home.
As you enter, you are greeted by a spacious reception room that offers a warm and inviting atmosphere as well as a feature open fireplace, perfect for both relaxation and entertaining guests. The layout of the house is designed to maximise comfort and functionality, ensuring that every corner of the home is utilised effectively.
The property features two well-appointed bathrooms, including an en-suite bathroom attached to the master bedroom, providing a touch of luxury and convenience. The main family bathroom is modern and stylish, catering to the needs of the household with ease.
The large and modern design of the house allows for plenty of natural light to flow through, creating a bright and airy environment. The spacious bedrooms offer ample storage and flexibility, making it easy to personalise each space to your liking.
Situated in the desirable area of Bishopshill, this home is conveniently located near local amenities, schools, and parks, making it an excellent choice for families and professionals alike.
In summary, 66 Bishopshill is a wonderful opportunity to acquire a spacious and modern townhouse in Dromore, offering comfort, style, and a prime location. Do not miss the chance to make this lovely property your new home.
- Entrance Hall
- Stairs, two doors. Wooden flooring
- Lounge 6.15m x 3.45m (20'2" x 11'4")
- Window to front, fireplace, wooden flooring
- Kitchen/Dining Room 3.00m x 5.60m (9'10" x 18'4")
- Window to rear, Tiled Flooring, Breakfast bar seating
- Master Bedroom 5.22m x 3.45m (17'2" x 11'4")
- Window to front, carpet
- En-suite 2.31 x 2.35 (7'6" x 7'8")
- Window to side.
- Bedroom 1 2.35m x 5.60m (7'9" x 18'4")
- Window to side, carpet
- Bedroom 2 2.33m x 3.26m (7'8" x 10'8")
- Window to rear, carpet
- Bedroom 3 2.31m x 2.24m (7'7" x 7'4")
- Window to rear, carpet
- Bathroom 2.2 x 2.3 (7'2" x 7'6")
- Window to front
- WC
- Garage
- Up and over door, stairs
- Not often does a property of this caliber come to the open market therefore we anticipate interest for this style of home to be high. Viewing of this property is highly recommended in order to truly understand and appreciate every aspect of this home. Please call us on 02896223011.

