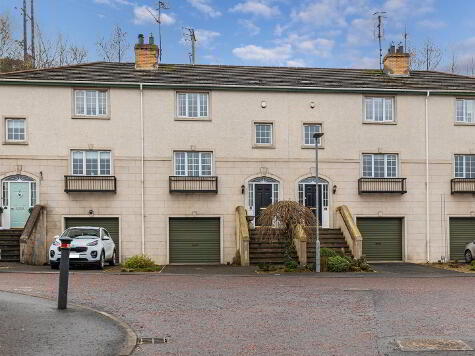Cookie Policy: This site uses cookies to store information on your computer. Read more
FREE No Obligation Valuation
For a FREE NO Obligation Valuation of your property please get in touch today.
- Sold
- 3 Bedrooms
79a Cloverdale, Blackskull, Dromore
79a Cloverdale, Blackskull, Dromore
79a Cloverdale, Blackskull, Dromore
79a Cloverdale, Blackskull, Dromore
79a Cloverdale, Blackskull, Dromore
79a Cloverdale, Blackskull, Dromore
79a Cloverdale, Blackskull, Dromore
79a Cloverdale, Blackskull, Dromore
79a Cloverdale, Blackskull, Dromore
79a Cloverdale, Blackskull, Dromore
79a Cloverdale, Blackskull, Dromore
79a Cloverdale, Blackskull, Dromore
79a Cloverdale, Blackskull, Dromore
79a Cloverdale, Blackskull, Dromore
79a Cloverdale, Blackskull, Dromore
79a Cloverdale, Blackskull, Dromore
79a Cloverdale, Blackskull, Dromore
79a Cloverdale, Blackskull, Dromore
79a Cloverdale, Blackskull, Dromore
79a Cloverdale, Blackskull, Dromore
79a Cloverdale, Blackskull, Dromore
79a Cloverdale, Blackskull, Dromore
79a Cloverdale, Blackskull, Dromore
79a Cloverdale, Blackskull, Dromore
79a Cloverdale, Blackskull, Dromore
79a Cloverdale, Blackskull, Dromore
79a Cloverdale, Blackskull, Dromore
79a Cloverdale, Blackskull, Dromore
79a Cloverdale, Blackskull, Dromore
79a Cloverdale, Blackskull, Dromore
79a Cloverdale, Blackskull, Dromore
79a Cloverdale, Blackskull, Dromore
79a Cloverdale, Blackskull, Dromore
79a Cloverdale, Blackskull, Dromore
79a Cloverdale, Blackskull, Dromore
79a Cloverdale, Blackskull, Dromore
79a Cloverdale, Blackskull, Dromore
79a Cloverdale, Blackskull, Dromore
79a Cloverdale, Blackskull, Dromore
79a Cloverdale, Blackskull, Dromore
79a Cloverdale, Blackskull, Dromore
79a Cloverdale, Blackskull, Dromore
79a Cloverdale, Blackskull, Dromore
79a Cloverdale, Blackskull, Dromore
Share with a friend
79a Cloverdale, Blackskull, Dromore, BT25 1GW
Key Information
| Address | 79a Cloverdale, Blackskull, Dromore, BT25 1GW |
|---|---|
| Style | Semi-detached House |
| Bedrooms | 3 |
| Receptions | 1 |
| Bathrooms | 3 |
| EPC Rating | C73/C76 |
| Status | Sold |
Summary
- Stunning Semi Detached Property Within This Cul-De-Sac Setting
- Spacious Lounge
- Beautiful Open Plan Luxury Fitted Kitchen/Dining Area
- Utility Room And Downstairs WC
- Three Generous Sized Bedrooms (On With Luxury Fitted Shower Room En Suite)
- Family Bathroom With White Suite
- Rear Garden Laid In Lawn
- Integral Garage
- Front Garden With Space For Up To 5 Cars
- PVC Double Glazed Windows/Oil Fired Central Heating System
Additional Information
Welcome to 79a Cloverdale in Blackskull - a charming location for this delightful house. This property offers a perfect blend of comfort and style, ideal for those seeking a cosy yet spacious home. This property offers a beautiful living space. With its convenient location, you'll have easy access to local amenities, schools, and parks, making it a perfect choice for families.
As you step inside, you are greeted by the warm and inviting atmosphere of the reception room and stunning kitchen/dining area perfect for entertaining guests or simply relaxing with your loved ones. The layout of the house allows for seamless flow between the living spaces, creating a sense of openness and airiness.
Moving on to the bedrooms, you will find 3 well-appointed rooms that offers a peaceful retreat at the end of a long day.
The property also enjoys beautiful gardens surrounding the site perfect for BBQ weather!
Don't miss the opportunity to make this house your own and create lasting memories in this wonderful property. Contact us today to arrange a viewing and take the first step towards finding your dream home in Dromore.
As you step inside, you are greeted by the warm and inviting atmosphere of the reception room and stunning kitchen/dining area perfect for entertaining guests or simply relaxing with your loved ones. The layout of the house allows for seamless flow between the living spaces, creating a sense of openness and airiness.
Moving on to the bedrooms, you will find 3 well-appointed rooms that offers a peaceful retreat at the end of a long day.
The property also enjoys beautiful gardens surrounding the site perfect for BBQ weather!
Don't miss the opportunity to make this house your own and create lasting memories in this wonderful property. Contact us today to arrange a viewing and take the first step towards finding your dream home in Dromore.
- ENTRANCE HALL:
- PVC double glazed front door with window above. Tiled floor.
- LOUNGE: 6.55m x 3.90m (21'6" x 12'10")
- Ceramic fireplace and hearth with flame effect electric fire. Carpet.
- LUXURY FITTED KITCHEN/DINING AREA: 4.68m x 6.00m (15'4" x 19'8")
- Extensive range of high and low level units. Bowl and a half single drainer stainless steel sink unit with mixer tap. Integrated oven and hob with extractor unit in stainless steep canopy above. Integrated dishwasher. Space for fridge freezer. Breakfast bar. Tiled walls. Tiled floor. PVC double glazed double doors leading to rear patio and garden.
- UTILITY ROOM: 1.60m x 3.15m (5'3" x 10'4")
- Range of high and low level units. Single drainer stainless steel sink unit with mixer tap. Plumbed for washing machine and tumble dryer. PVC double glazed back door to rear garden and patio area.
- WC:
- Low flush wc. Wash hand basin with mixer tap and feature tiled splashback. Tiled floor.
- FIRST FLOOR
- Hotpress storage.
- MASTER BEDROOM: 3.55m x 6.00m (11'8" x 19'8")
- Built in sliding robes with mirror door.
- LUXURY EN SUITE SHOWER ROOM:
- Low flush suite. Low flush wc. Wash hand basin with hot and cold taps. Large shower cubicle with marble effect paneling.
- BEDROOM 2: 4.25m x 3.15m (13'11" x 10'4")
- Carpet.
- BEDROOM 3: 4.25m x 2.80m (13'11" x 9'2")
- Storage cupboard.
- LUXURY BATHROOM:
- Low flush suite. Low flush wc. Wash hand basin with hot and cold taps. Large p shaped bath with shower above and shower screen. Tiled effect walls and floor.
- OUTSIDE:
- Spacious and enclosed rear patio garden with mature trees and shrubs. Integral garage with roller shutter door. Front garden laid in tarmac. Parking spaces for up to 5 cars.
- For more information or to arrange a viewing please contact Cairns and Downing Sales and Lettings on 02896223011.

